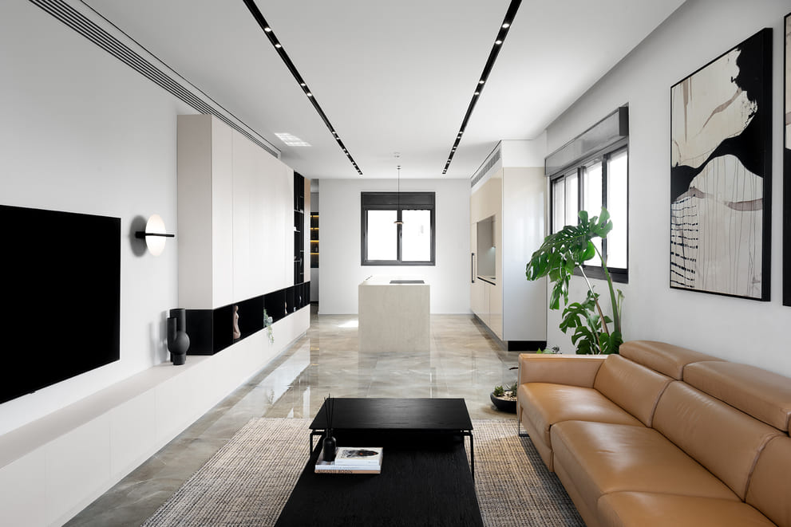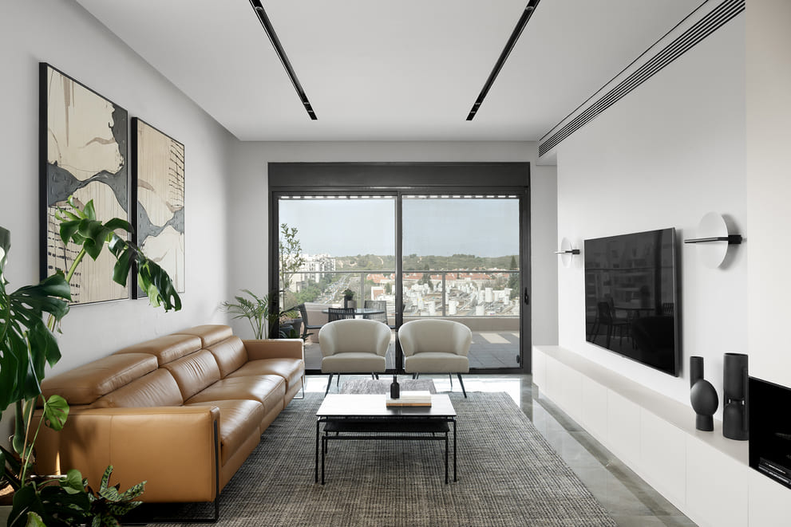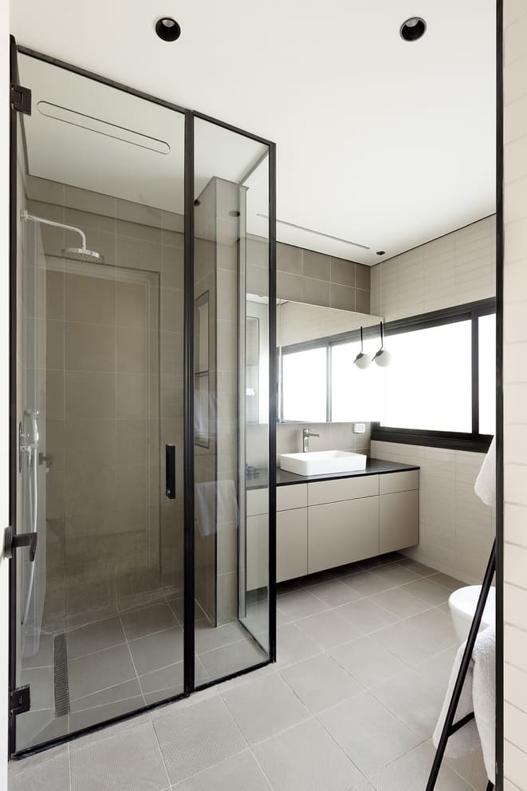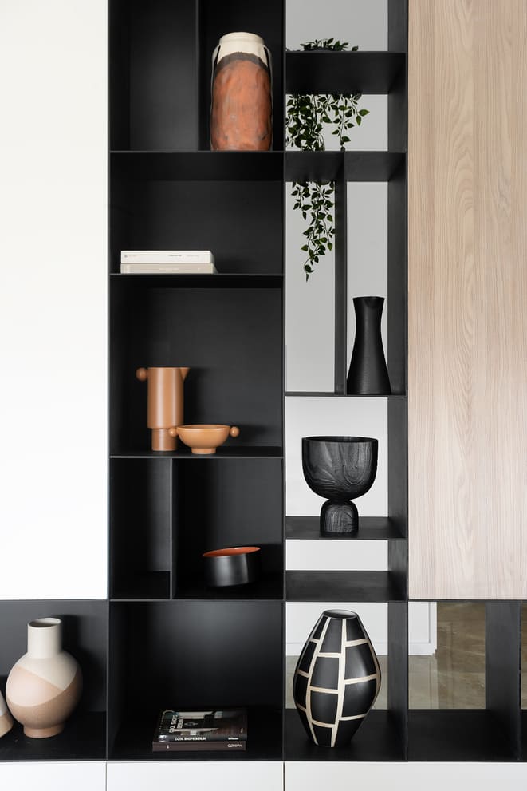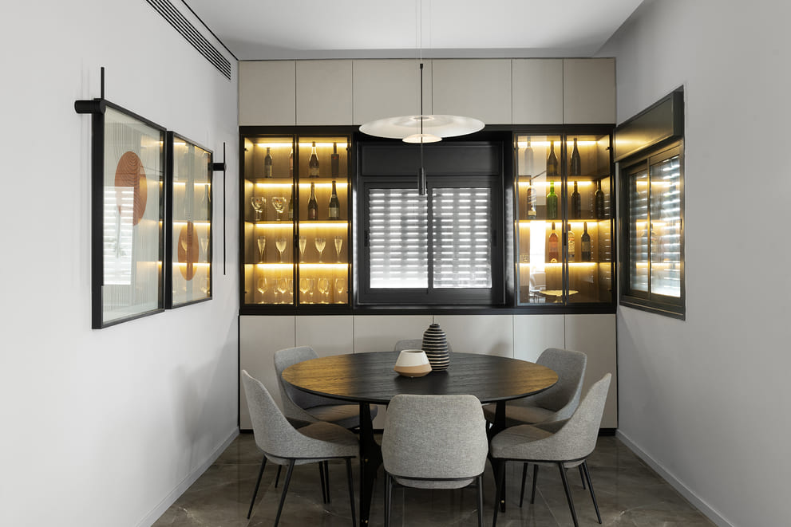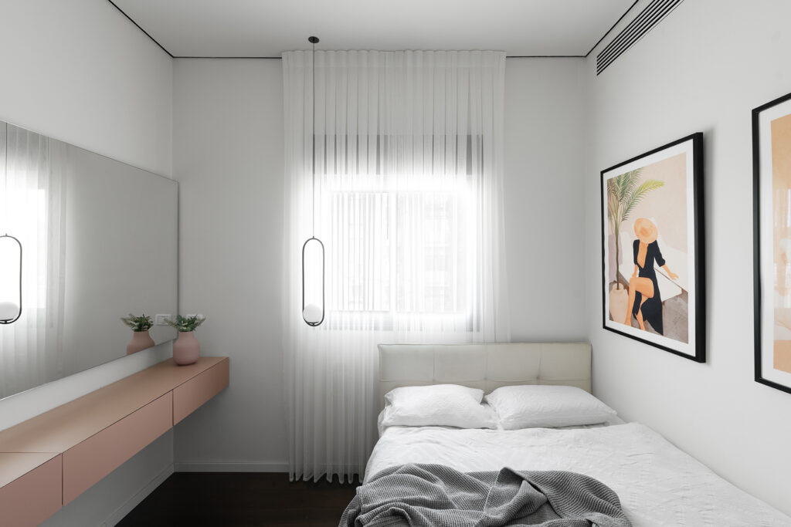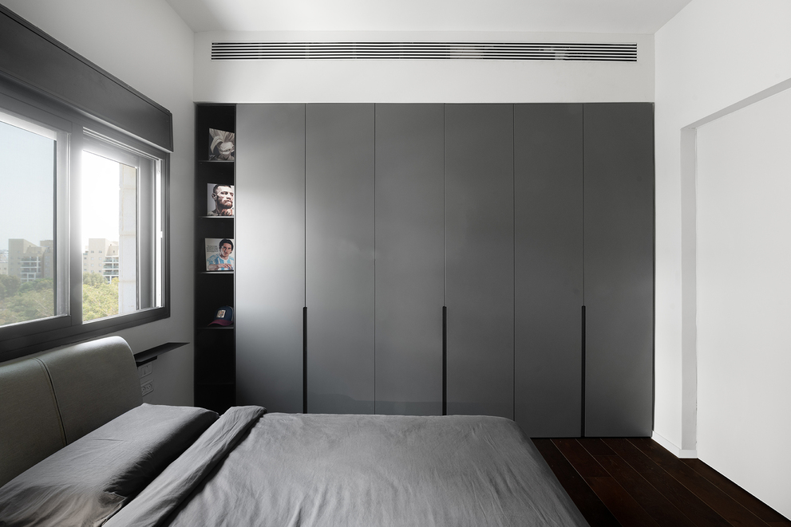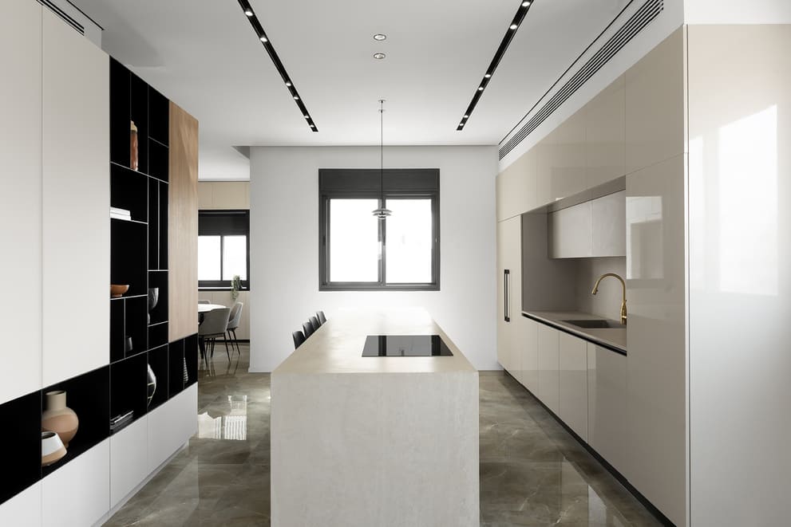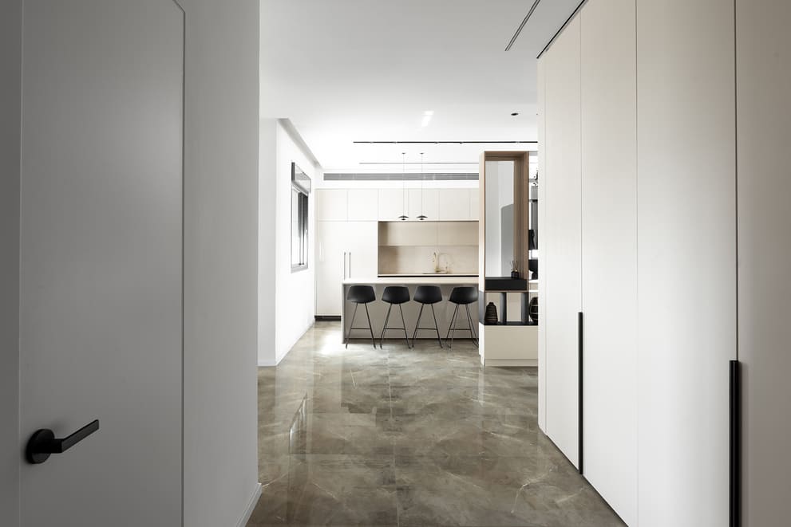The continuity is evident in the selection of materials and textures, which carry through from one space to another, creating a dialogue between zones that is both fluid and coherent.
The intelligent design ensures that the journey through the penthouse is one of discovery, with architectural elements guiding the transition from public to private realms. The result is a residence where the quality of space and light becomes the ultimate expression of luxurious living.
